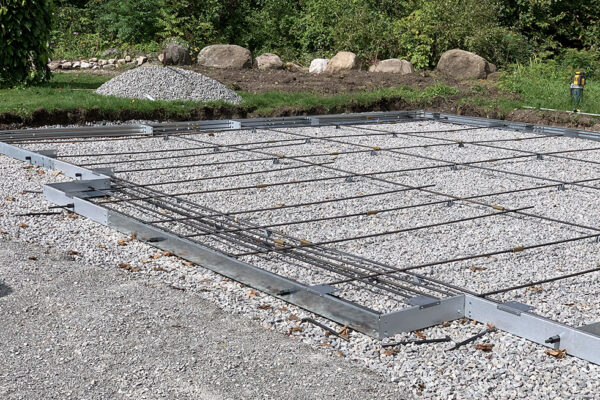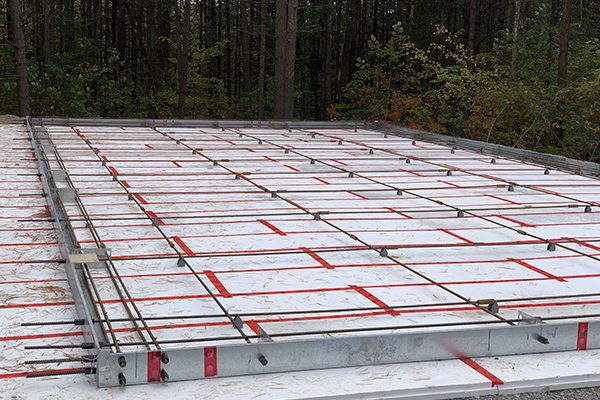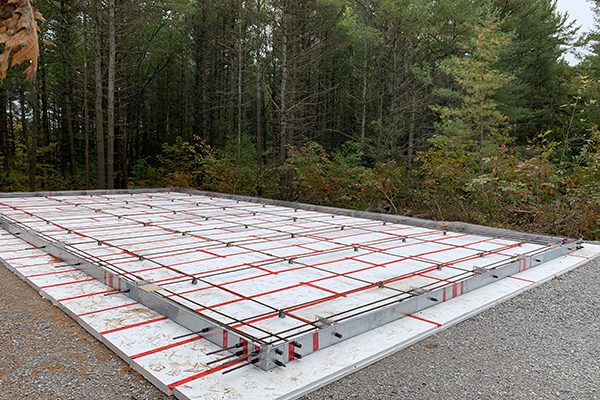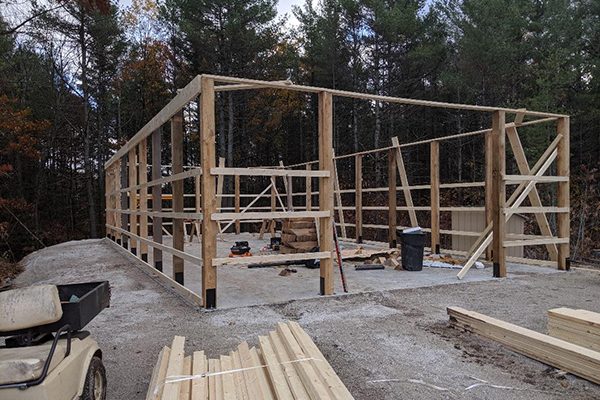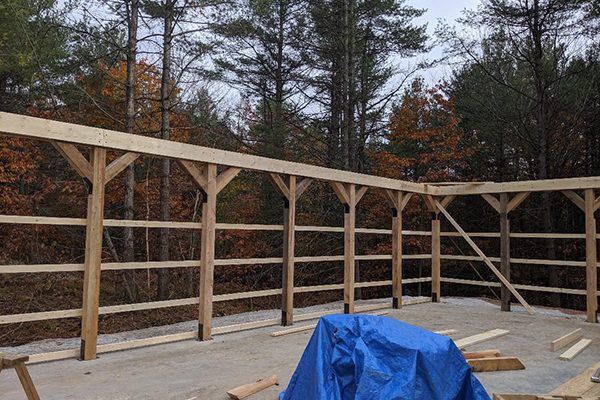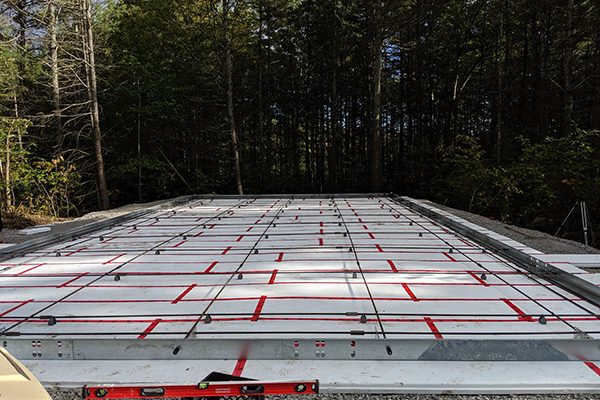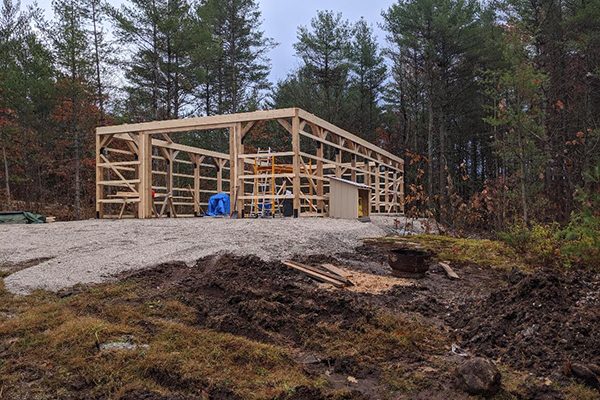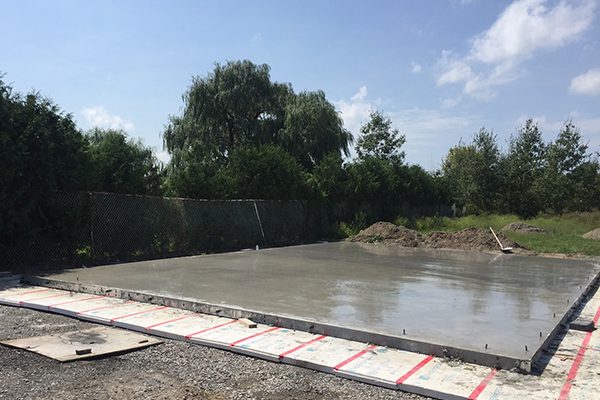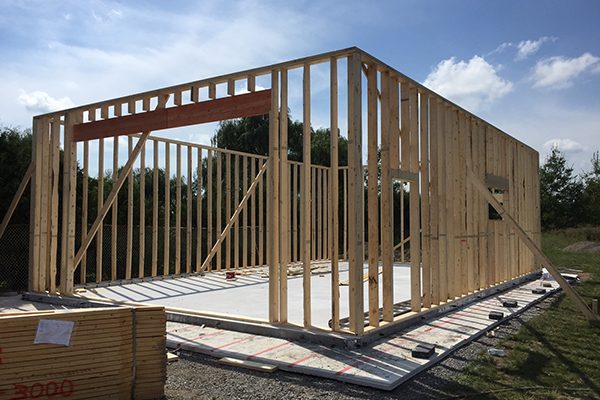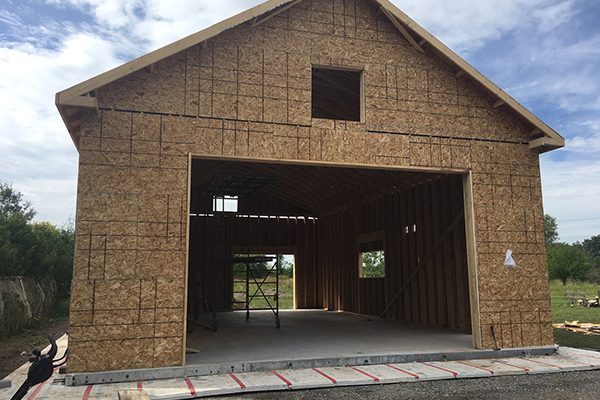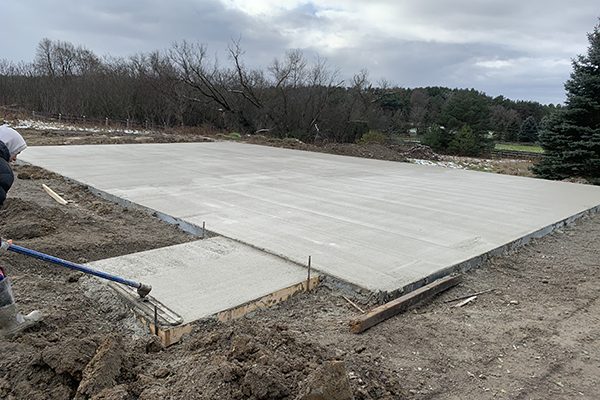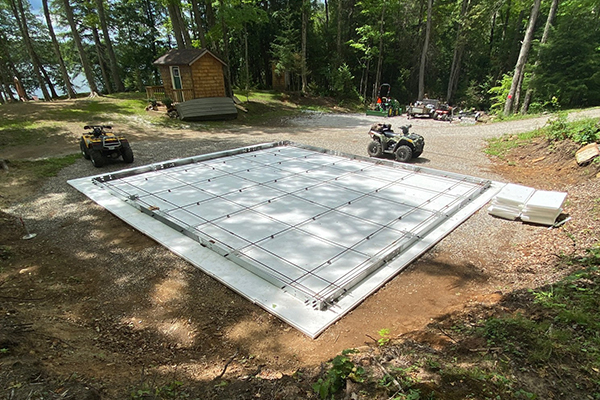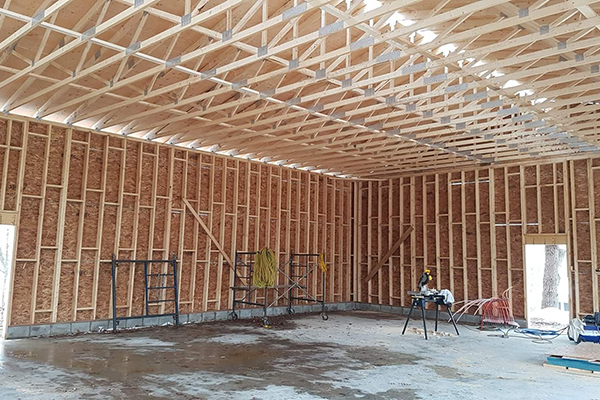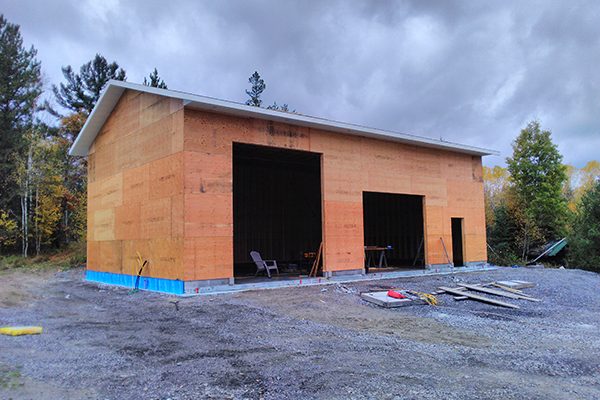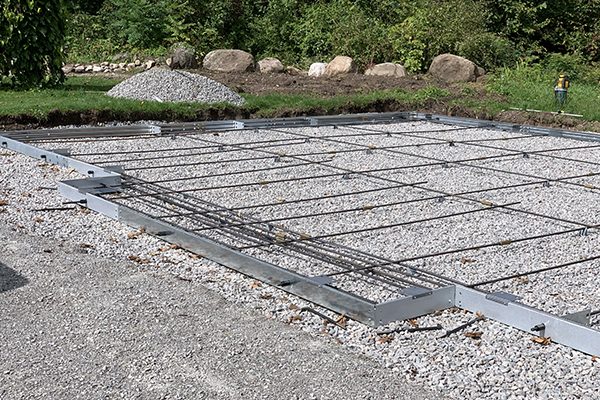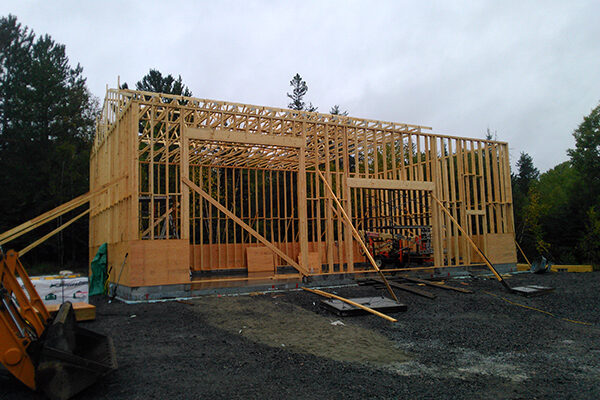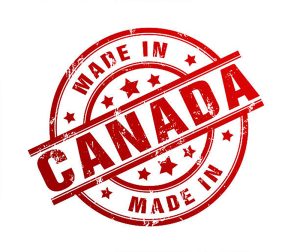Lumber building foundations 20’ to 100’ wide are not complicated, down loads on a stud wall are evenly distributed, pole barn column loads are low being so close together and the uplift is minimal. The great benefit is being able to build virtually anywhere, the excavation is simple without trenching, and the form is assembled by the end-user in a matter of hours over days, Do-It-Yourself.
Up and out of water. Residential forms are higher around the exterior then the top of slab inside keeping the wood out of water and/or meeting provincial code.
The package price is hard to beat we have in-floor heat systems as well, D-I-Y.
The site preparation is environmentally sensitive you can build almost anywhere and the form is compact and light weight, meaning you can ship it to islands or remote usually on the back of a pick-up truck.


